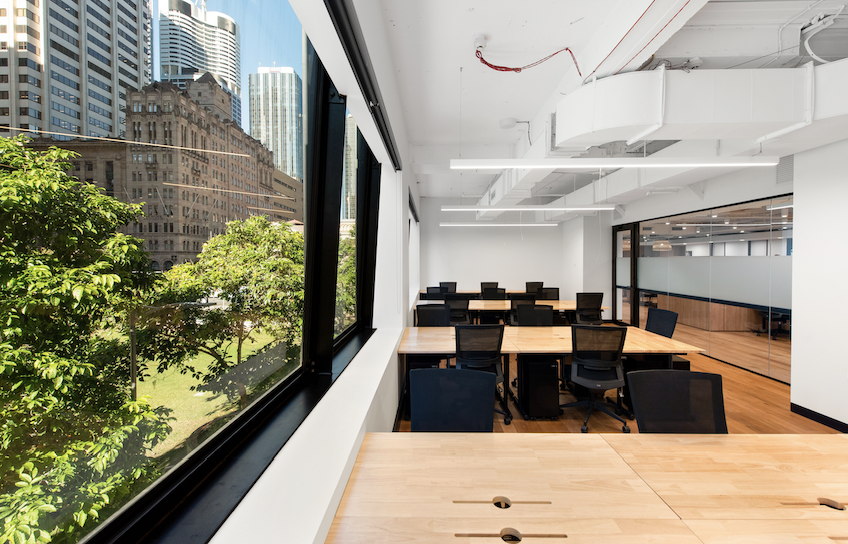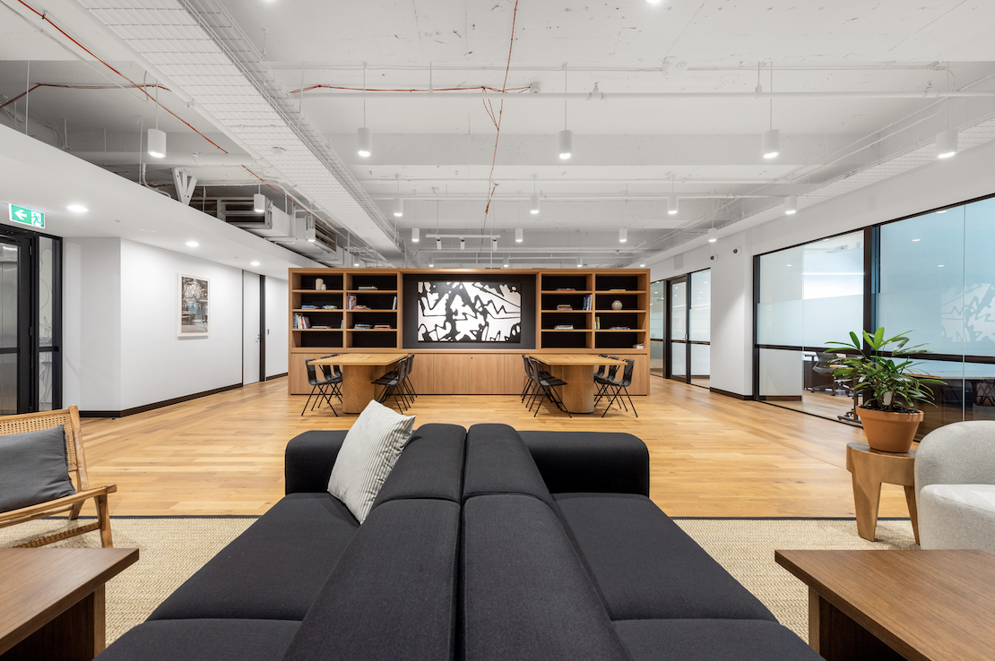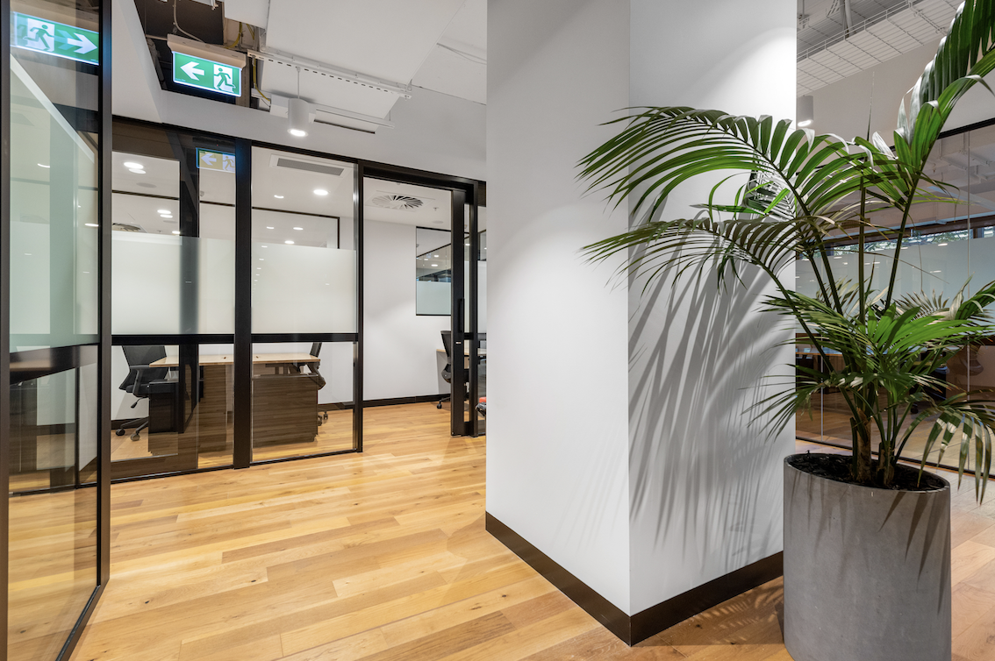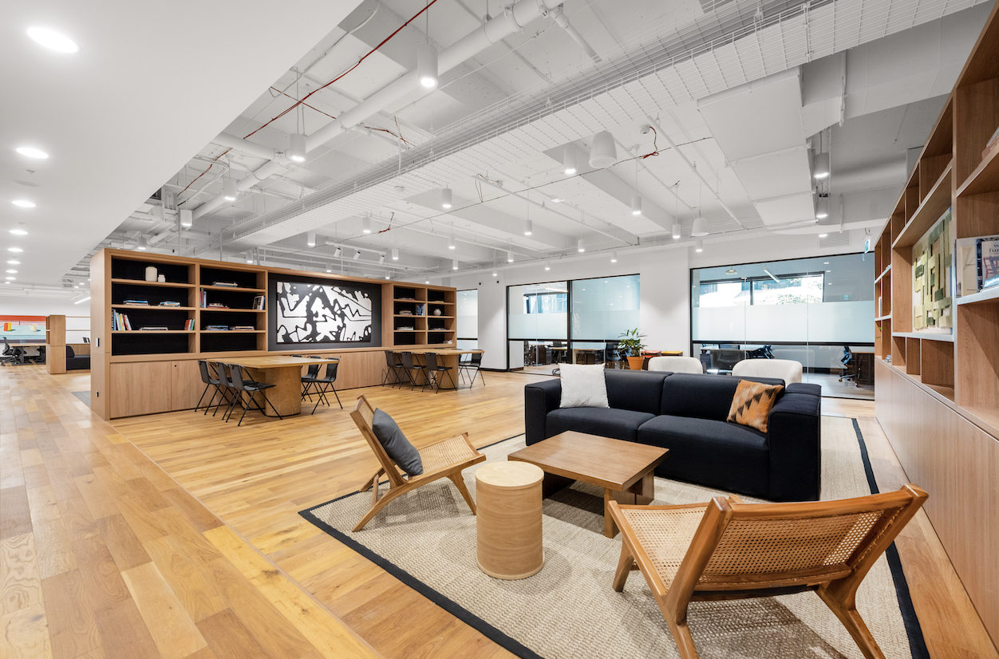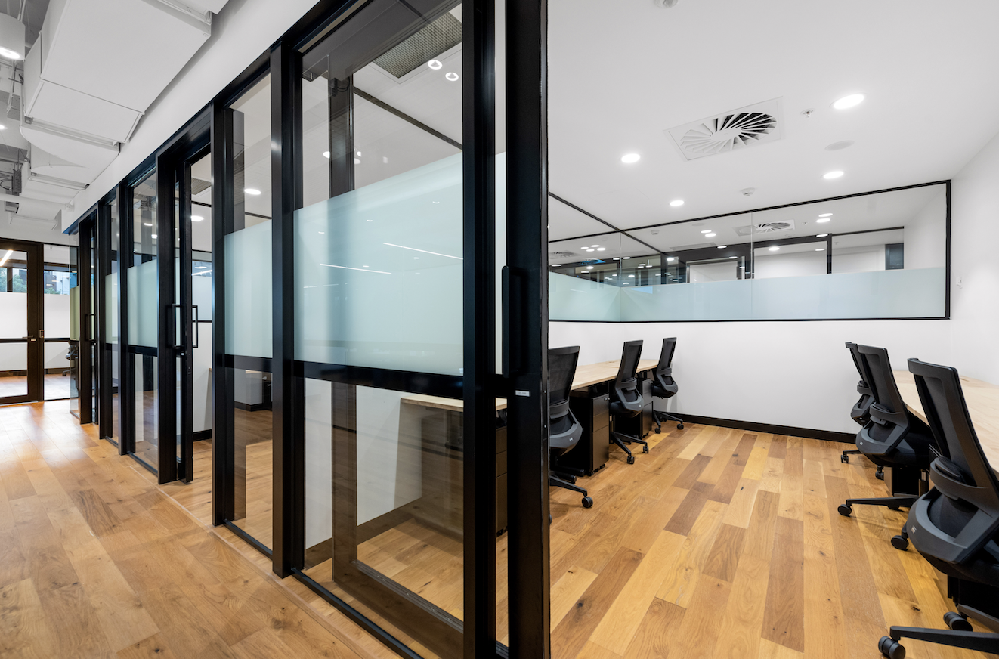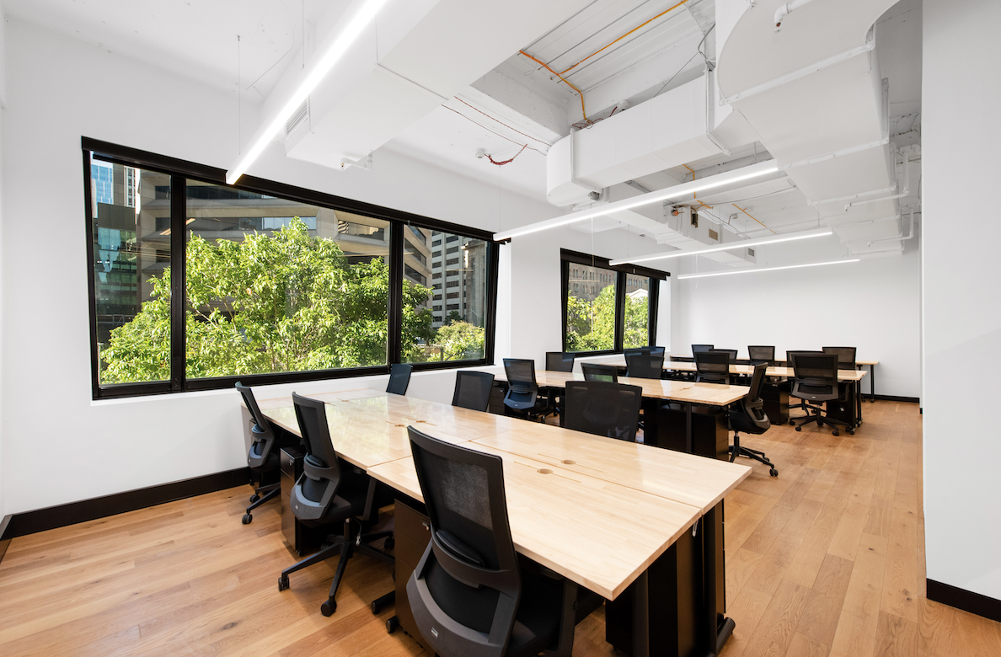Project Overview & Scope: The project involved fitting out a new space for WeWork, which included the transformation of their client meeting room and balcony area. The meeting room features raised structural flooring,
a featured ceiling with recessed LED lighting and custom 3m radius LED pendant, thick acoustic panels, textured high gloss wall paint,
a Dali lighting control system, carpet featuring tretford tiles, and an incorporated AV system. Our team provided design and construction services to complete the fit-out, and we managed all trades involved in the project. The electrical, plumbing, and painting works were completed to the high- est standard.
Performance highlights: The transformation of the client’s meeting room and balcony area was a highlight of the project. The design and construction of the meeting room provided a unique and modern space for WeWork’s clients
to meet and work. The high-quality fit-out was completed within the five-week timeframe and exceeded the client’s expectations. appearance and functionality of the commercial space.
Project Size
530m2
Duration
5 Weeks
Services
Site Management, Trade Management, Construction, Project Management, Site Management, Design, Construct Fit-Out, Electrical, Plumbing, Painting.
